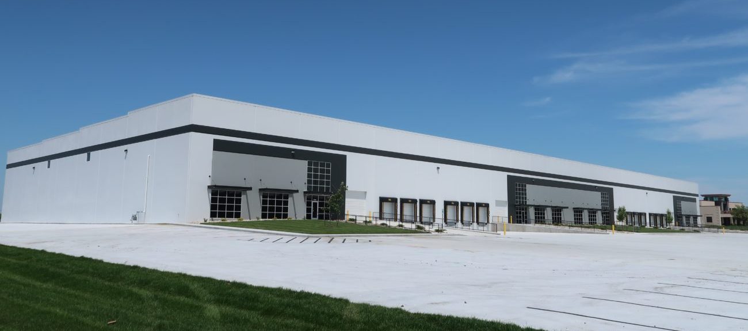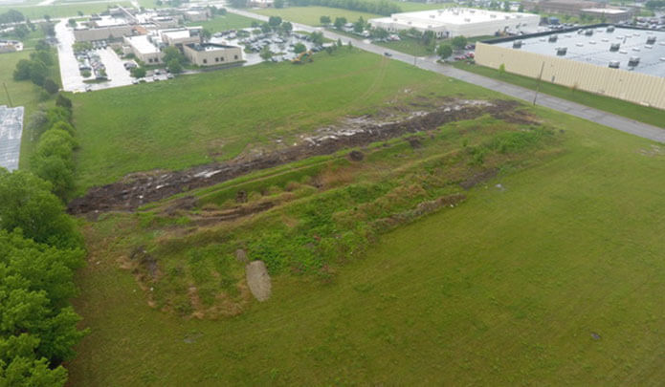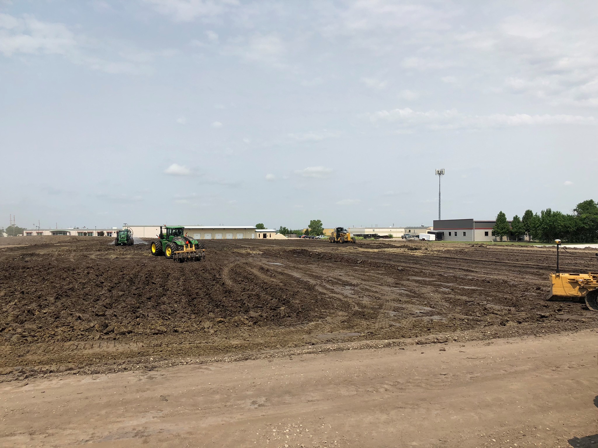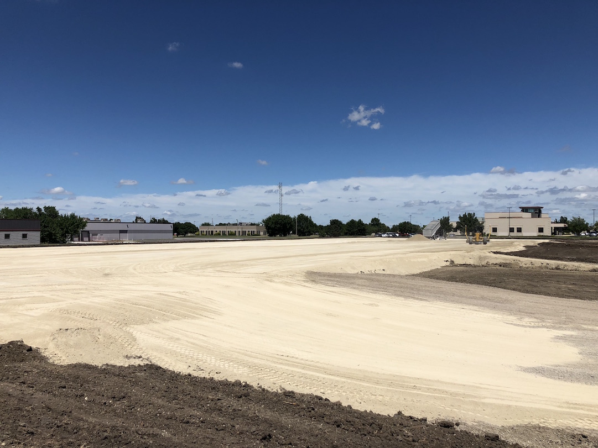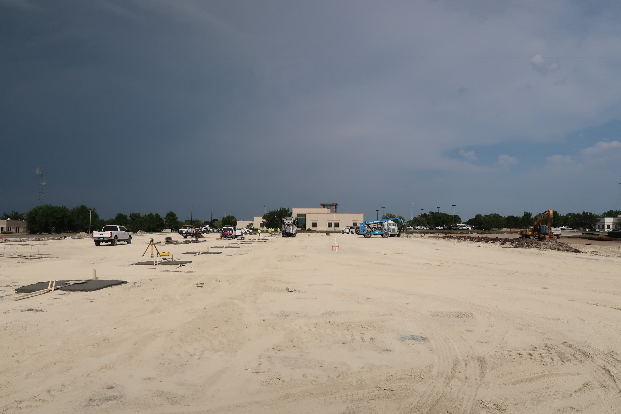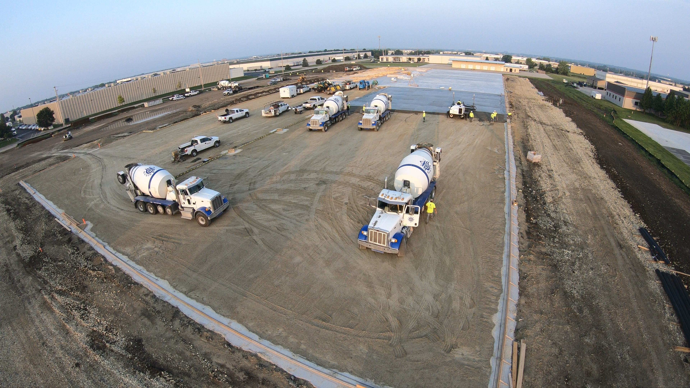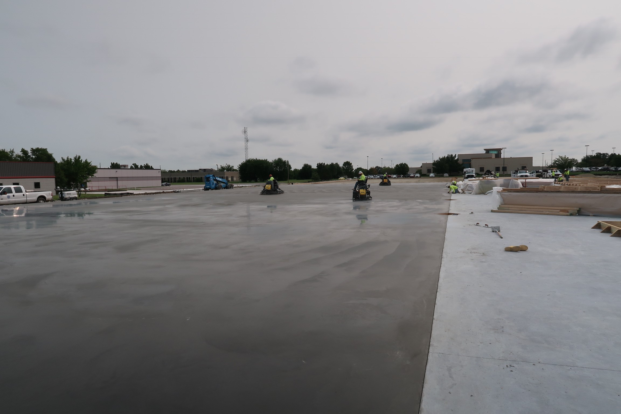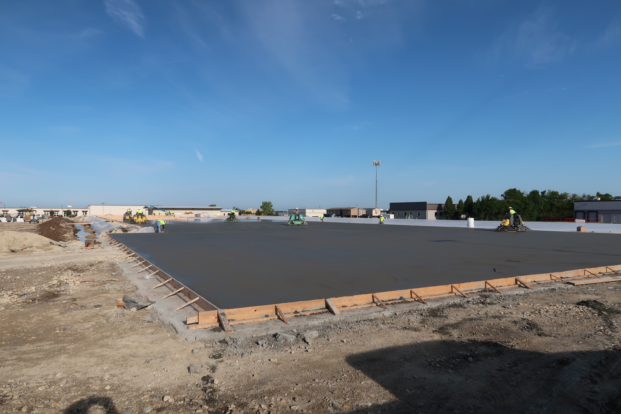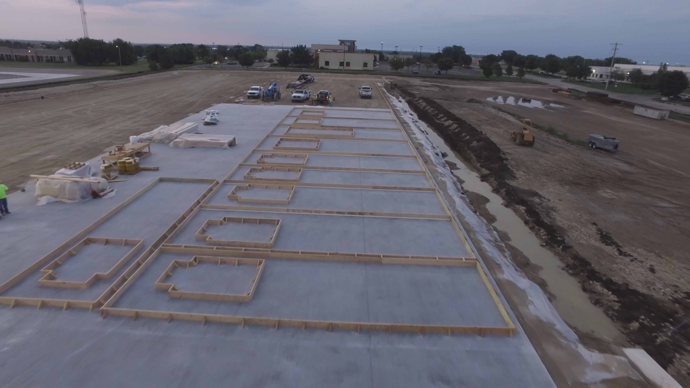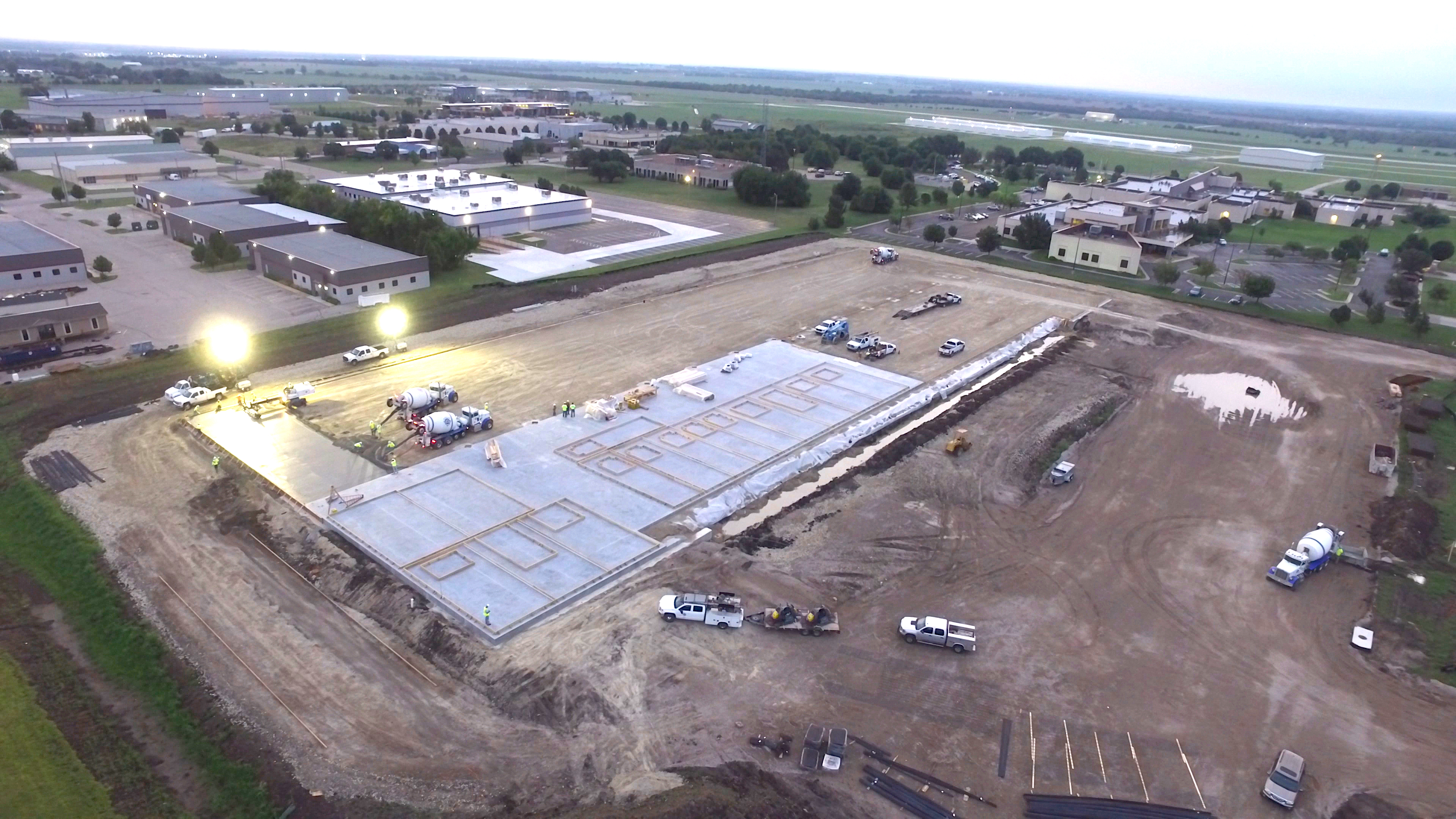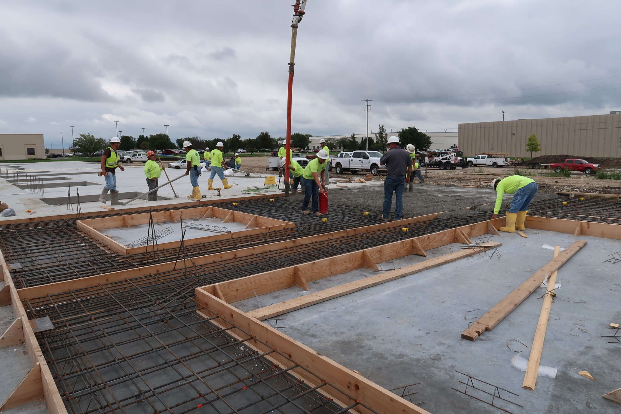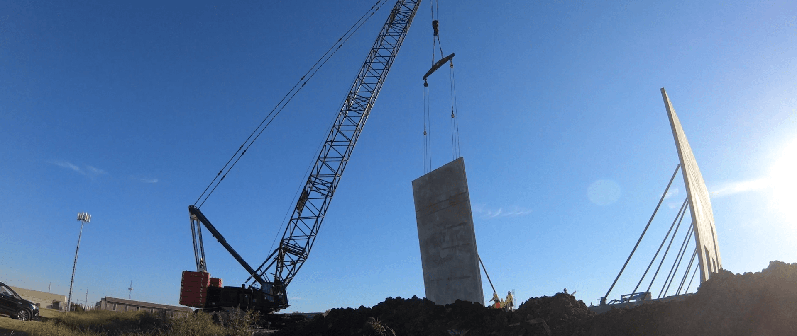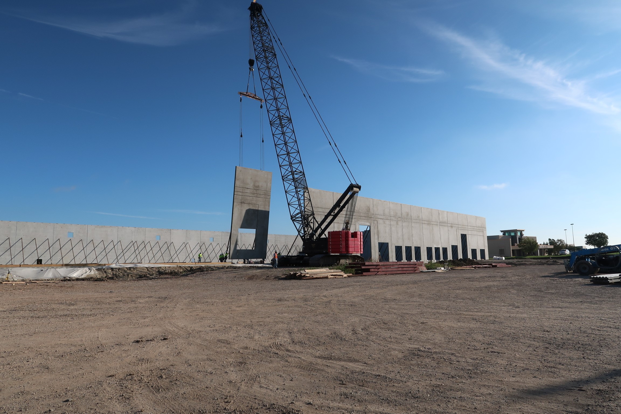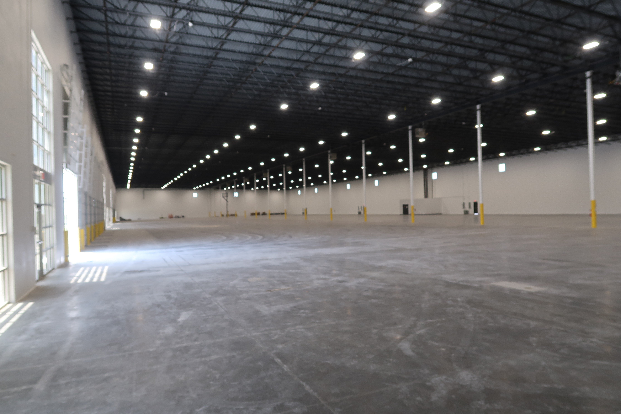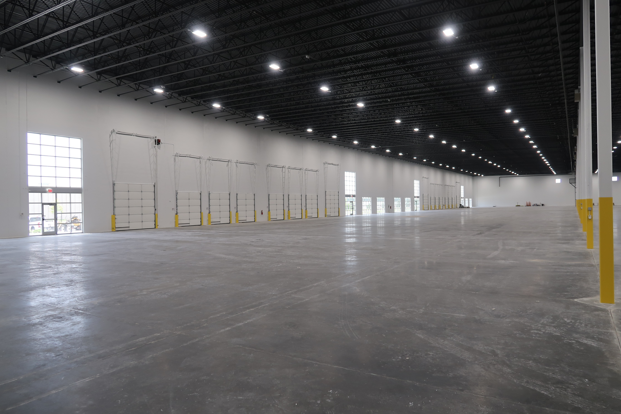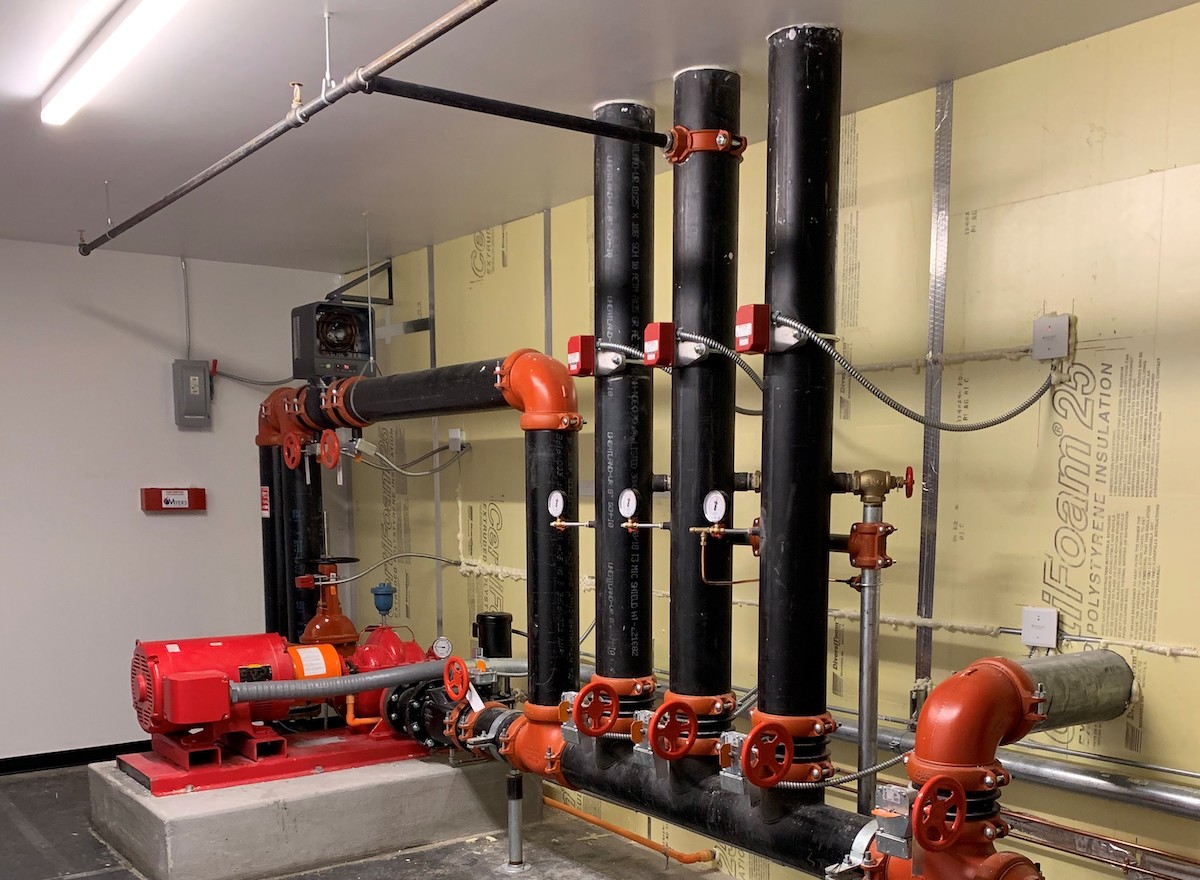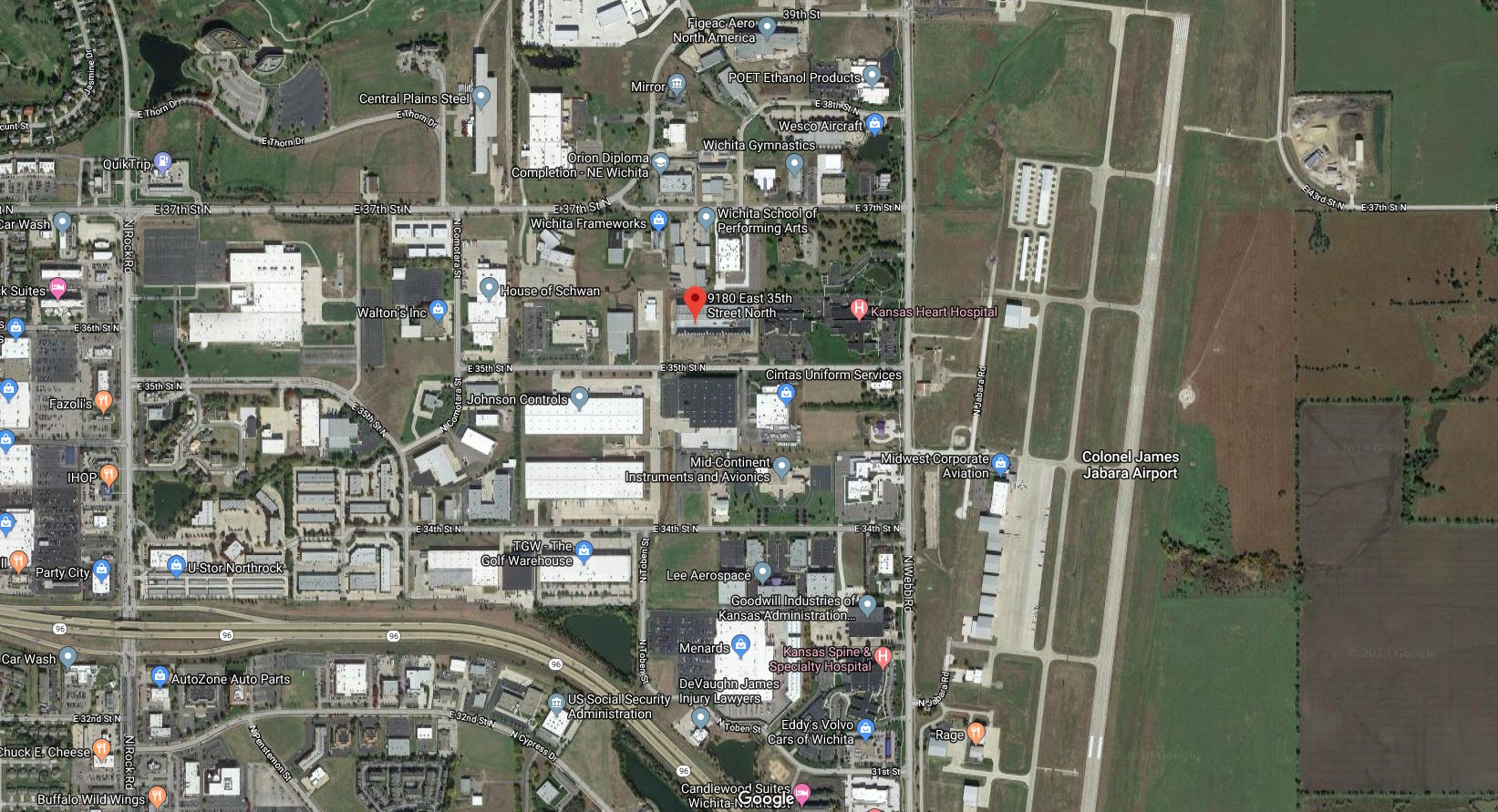9180 E. 35th Street North, Wichita, KS 67226
Warehouse, Distribution, or Industrial Facility
Available to lease now. 76,586 square feet of first class warehouse, distribution, or industrial space.
Highlights
-
76,586 square feet of spec industrial space.
-
Highly energy-efficient space with 100% LED lighting.
-
Minimum of 30 foot high interior ceiling clearance.
-
Interior support columns spaced farther apart for maximum interior flexibility.
-
Property tax abatements in place for up to 10 years if certain requirements are met. Other state incentives may be available including investment tax credits and refundable amounts for new employees if certain requirements are met.
-
ESFR (Early Suppression Fast Response) wet fire sprinkler system with pump installed for use with high racked storage.
-
Divisible in up to 4 spaces down to 25,000 square feet.
-
Visit our website, our Facebook page, or our LinkedIn profile for video and photos of the facility construction.
-
Call us today to visit about how we can finish the interior of the building to suit your needs.
Details
Location
North side of 35th Street North, just West of Webb Road.
Year Built
2019
Building Size
102,000 sq. ft.
Available Space
76,586 square feet.
Lot Size
302,616 square feet.
Zoning
Industrial
Exterior Details
Distinct aluminum frame/glass storefront entrances for up to 4 suites, as small as 25,000 square feet.
Exterior Construction
Tilt up concrete walls, 8" and 10" thick.
Parking
100 car spaces including ADA spaces to south and west of building. All paving is 8" reinforced concrete.
Dock area and truck approaches
12 - 9'x10' insulated doors with airbag pit levelers. All truck approaches are 8" reinforced concrete.
Overhead Doors
4 - 12'x12' insulated drive in doors.
Windows
Low E and reflective film-covered windows on three sides for natural light.
Roof Type
60 mil TPO membrance (rubber) over R20 insulation and steel roof deck.
Ceiling Height
30' - 34' clear height.
Clear Span Interior
One row of roof support columns for bay spacing of 31' x 100' allowing for maximum layout options.
Lighting
100% interior and exterior LED lighting with occupancy sensors on interior fixtures.
Heating and Air Conditioning
8 hanging unit heaters for a total of 1,600,000 btu's.
Floors
8" concrete interior floors reinforced with Helix micro rebar.
Fire Sprinkler
ESFR (Early Suppression Fast Response) wet system with pump.
