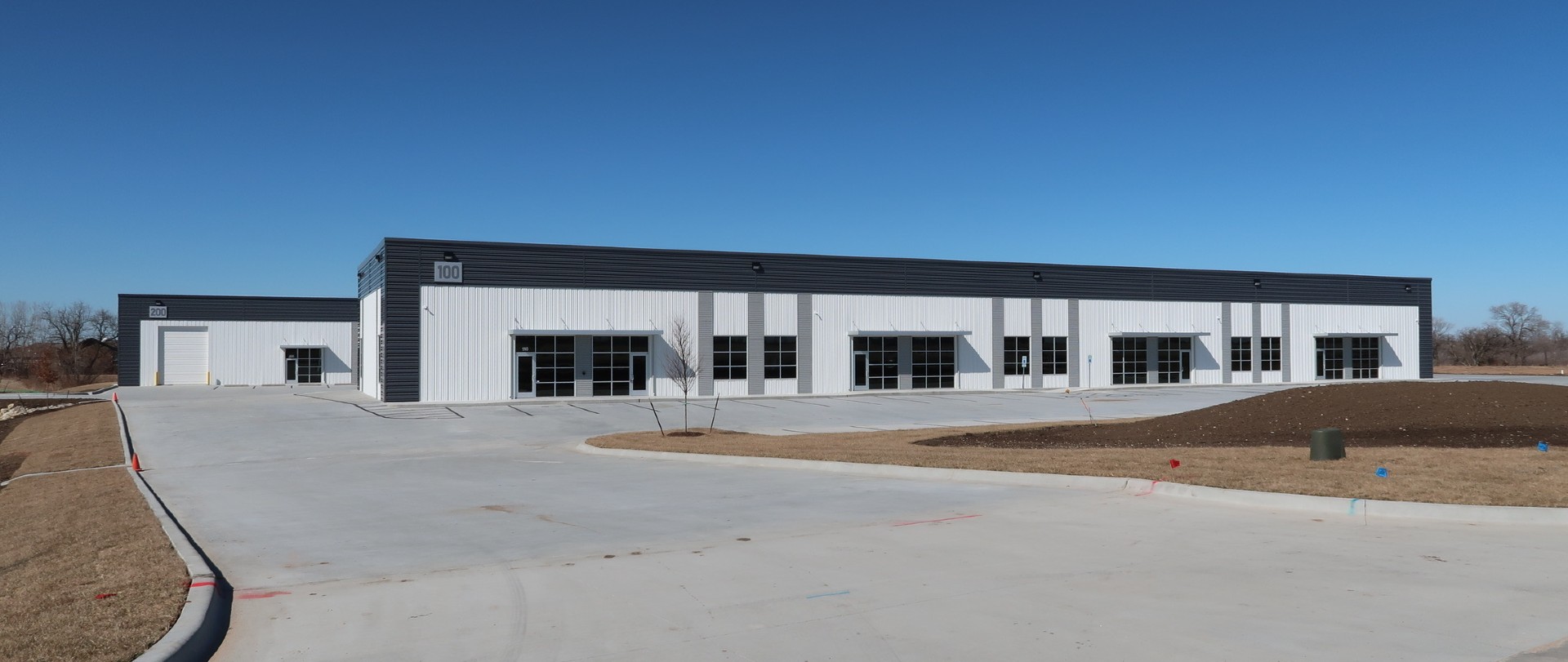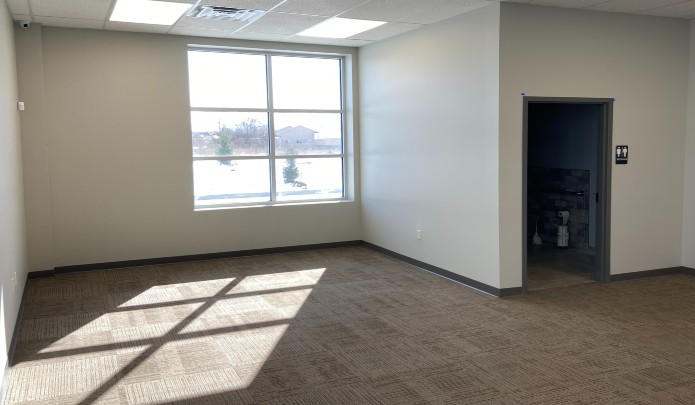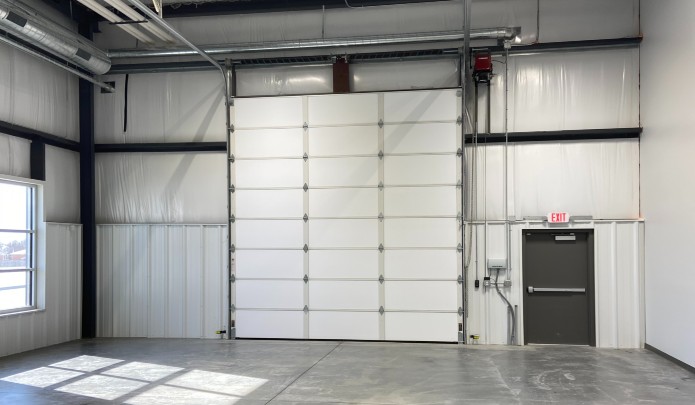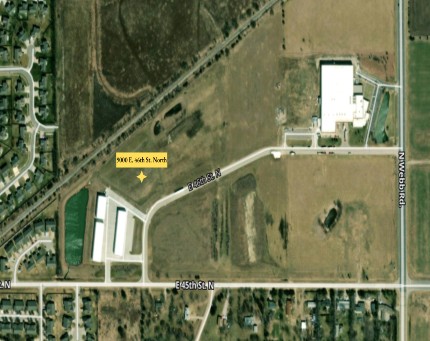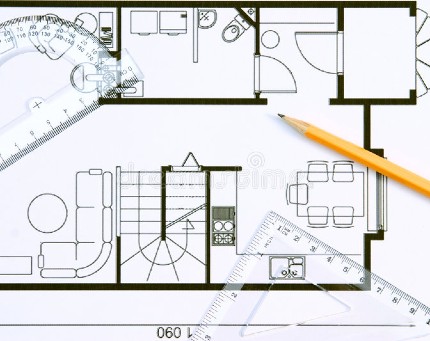9000 E. 46th St. North, Bel Aire, KS 67226
Flex Business Suites
Available now! Flex business suites starting at 2,000 square feet up to 6,000 square feet. All exterior services are included in a common area charge to reduce costs when compared to a stand alone building. Contact us now to have us build out your space!
Highlights
-
Flex space designed for use as warehouse, distribution, light industrial with corresponding office space as needed.
Details
Location
West of the intersection of 45th Street North and Webb Rd.
Total Building Size
12,000 and 16,000 square feet
Construction
Pre engineered metal buildings, fully insulated with decorative exterior metal panels.
Available Space
2,000 - 6,000 square feet
Lease Rate
$12/square foot annually NNN
Year Built
2024-2025
Zoning
Light industrial
Roof Type
Standing seam metal panels.
Parking
Ample parking around the buildings.
Heating and Air Conditioning
Split, High Efficiency HVAC system in the offices, warehouse heated with hanging unit heaters.
Overhead Doors
12'x14'
Lighting
100% LED interior and exterior.
Ceiling Height
20 feet in warehouse, 10'4" in offices.
Floors
6-inch reinforced concrete throughout.
Interior Build Out
Allowance for interior office/bathroom build out for initial leases with a term of 5 years or more.
