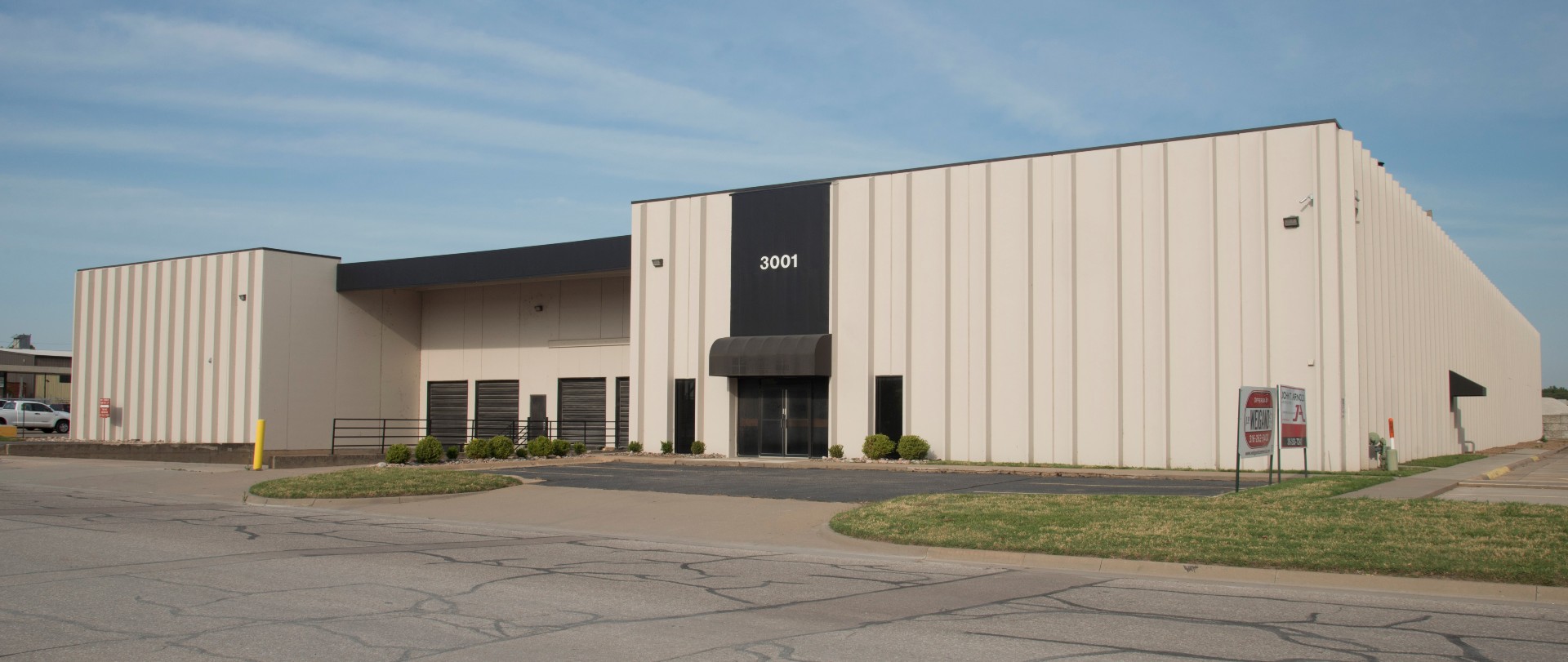3001 S. Madison Avenue, Wichita, KS 67216
Warehouse, Manufacturing, or Distribution Facility
Highlights
-
Available now
-
Electrical service - 480 volt, 3 phase.
-
Concrete construction of exterior walls and roof deck.
Details
Location
Southeast Wichita, with convenient access to I-135.
Total Building Size
52,710 square feet
Construction
Precast concrete panels
Available Space
52,710 square feet
Lease Rate
$19,190 per month plus $3,832 estimated monthly taxes and insurance.
Year Built
1976
Zoning
Limited Industrial
Roof Type
Fleece black TPO
Parking
44 parking spaces.
Heating and Air Conditioning
Warehouse- Fully heated and 2 Big Ass Fans,
office- 3 split HVAC units.
Dock Doors
4 -overhead dock doors, 8’W x9’H with dock edge levelers,
1 – overhead drive-in door, 20’W x 14’H, and
1 – overhead drive-in door, 10’W x 14’H.
Lighting
T5 fluorescent lighting warehouse, LED on exterior, and T8 fluorescent lighting in office.
Ceiling Height
Approximately 22 foot
Floors
Warehouse has 6” reinforced concrete, the office has carpet and vinyl composition tile and ceramic tile.
Interior Build Out
Mezzanine is 4,176 square feet and the main floor is 4,176 square feet.

